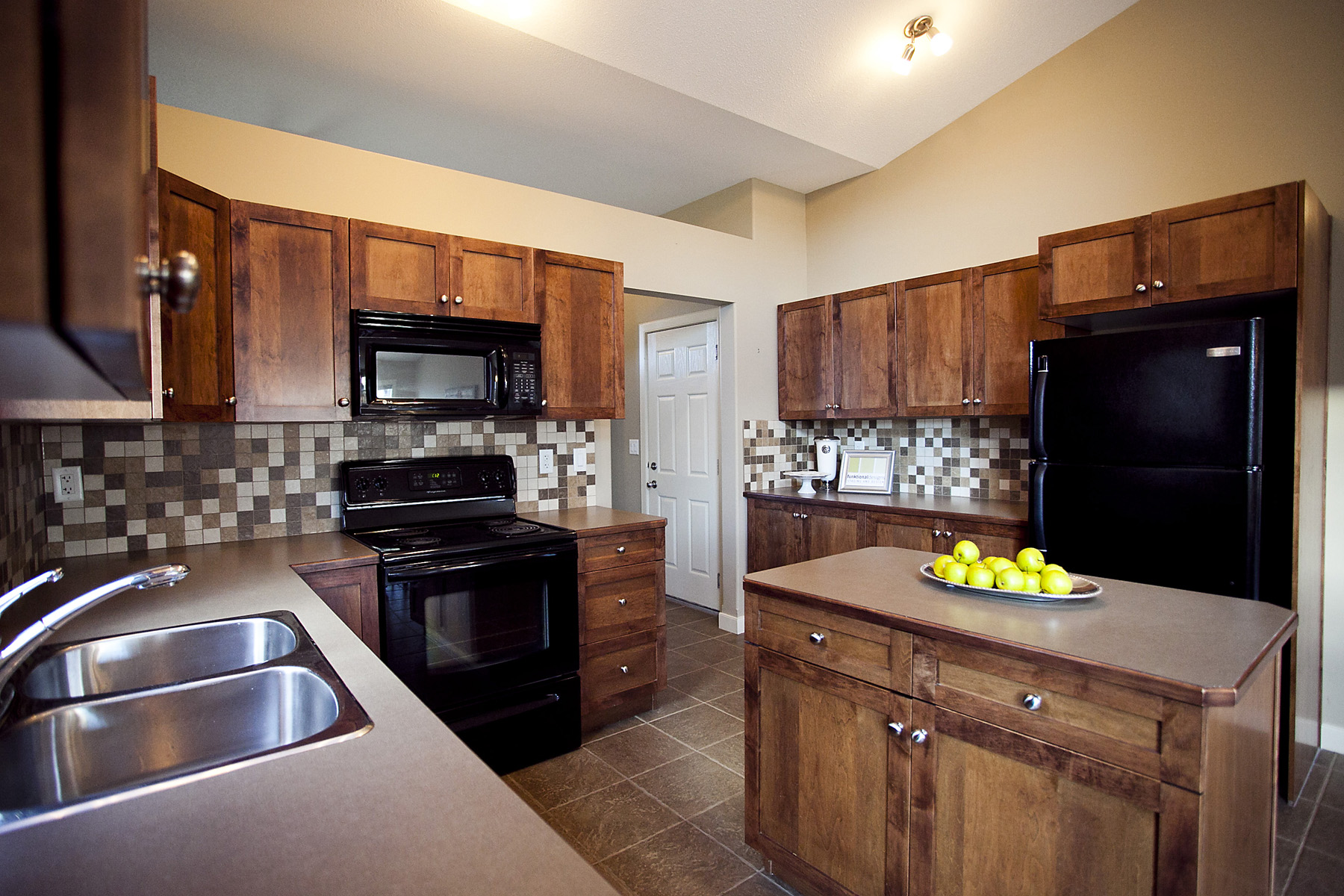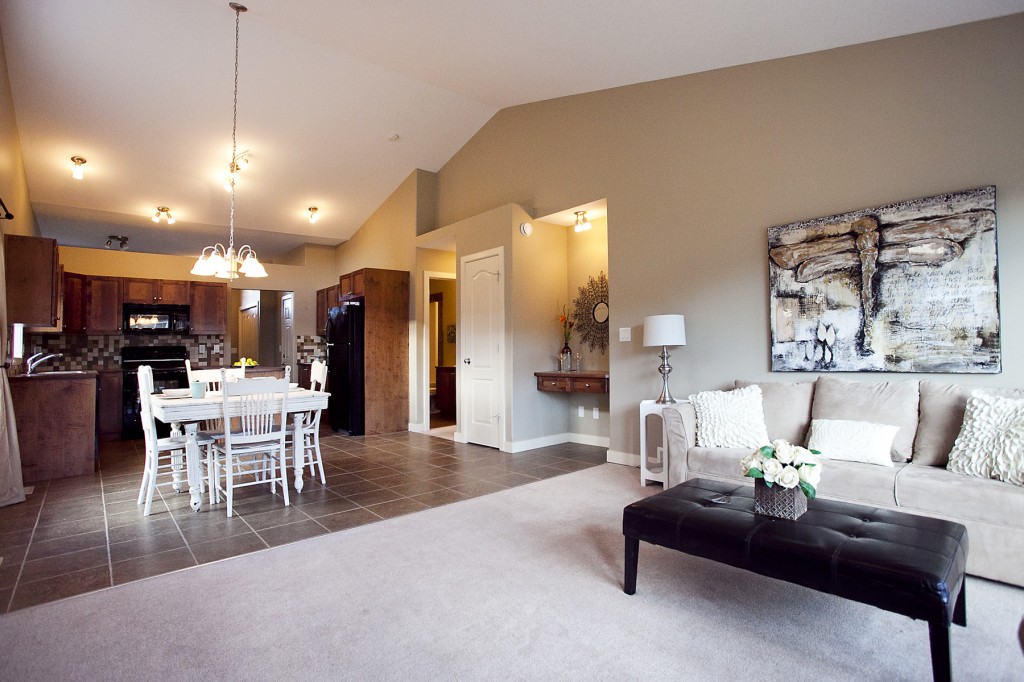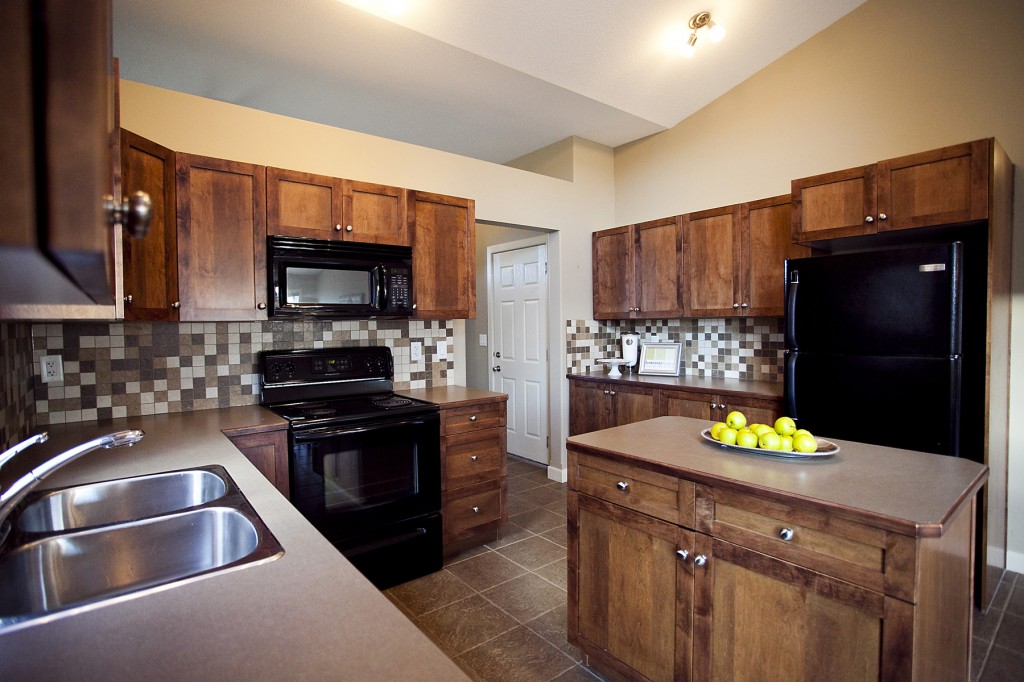
Here is an excellent family home in the beautiful neighbourhood of Westlake. You will notice the stylish curb appeal featuring aggregate drive and walk way. A good size entrance with tile flooring and maple bench seat. The main floor is an open floor plan with vaulted ceilings. The kitchen has medium brown maple cabinets with tiled backsplash, tiled floor, a center island and black appliances. A good sized dining area that is open from the kitchen and the living room. The living room offers carpeted flooring and bright windows for lots of light. There are 3 bedrooms upstairs, a nice master suite and 2 spare rooms. The master suite is a good size with full ensuite and walk in closet which you access through the ensuite. There is a full bathroom upstairs with white tub surround, tiled floor and maple vanity. The basement is finished with a separate laundry room, a large living room with many pot lights, and featuring a bar with maple cabinets and wine room, or storage space if the wine room is not required. There is a great bedroom downstairs and another full bathroom. The yard is fully fenced with a deck that is off of the living room, aggregate walk way surrounding a hot tub that stays and all landscaped.
Please check the full listing with Mike Snell Here


